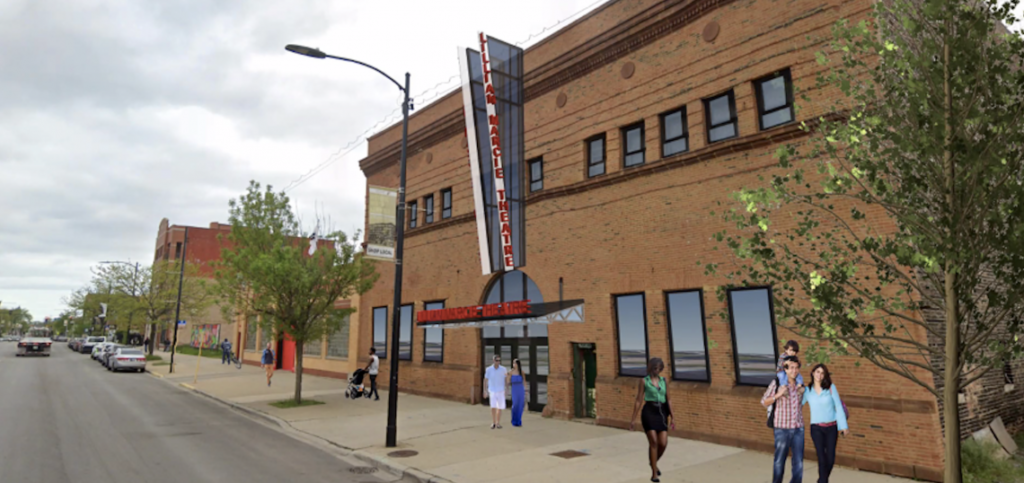
CONSTRUCTION OF THE LILLIAN MARCIE CENTER
LWGW Development, LLC Overview
LWGW is a real estate development firm headquartered in Chicago, Illinois. LWGW has acquired a vacant industrial building in Chicago’s south side, which will be developed into the Lillian Marcie Theatre, a state-of-the-art live performance theatre venue, which will also house the internationally acclaimed Congo Square Theatre Company (also referred to as “Congo Square”). LWGW seeks to create a space that nurtures highly original, thought-provoking, and entertaining programming with the goal of becoming the premier destination for theatre lovers across the world.
Modeled after the renowned Polonsky Shakespeare Center in New York, The Lillian Marcie Theatre will feature two uniquely built, beautiful performance spaces. One theatre will be dedicated to the Congo Square Theatre Company, while the other will be reserved for LWGW’s shows. The space will also have a rooftop area designated for a potential restaurant concept in addition to separate bar/lounge areas on the first and second floor.
THE PROPERTY
Built at the turn of the twentieth century, the property is located in the heart of the historic Bronzeville neighborhood and encompasses over 11,590 SF in a 15,000 SF lot. The property features a magnificent three-story brick structure with massive steel beams clear spanning the width of the building, while supporting a mezzanine level with no vertical posts.
LWGW aims to transform the property into a modern 350-seat multi-level performance theatre with a solo performing stage, in addition to a 100-seat boutique theatre. The theatres will incorporate exceptional acoustics, fantastic sight lines,
configurable stages, and modern lighting to provide a world-class theatre experience never before seen in the neighborhood. The building will also host a refreshment area with plenty of lounge seating and a roof-deck area with indoor and outdoor gathering spaces.
Upon completion, the property will mark a new chapter in Bronzeville’s rich cultural traditions, featuring a contemporary theatre and hospitality venue set to rival the likes of London’s West End or New York’s Broadway. Representing the pinnacle of style and substance, this project will greatly add to the growing prospects of the Bronzeville neighborhood while giving locals and tourists an exciting opportunity to enjoy some of the finest plays, musicals, and performances Chicago has to offer. In order to jumpstart operations, LWGW requires $3.5 million to be allocated toward buildout.
